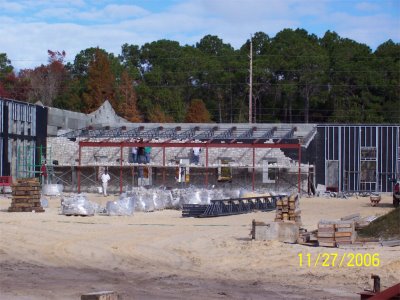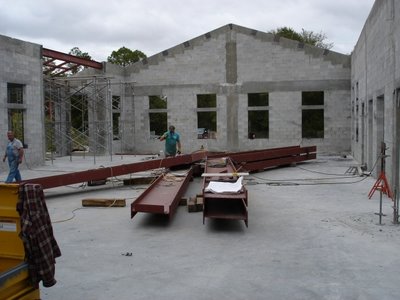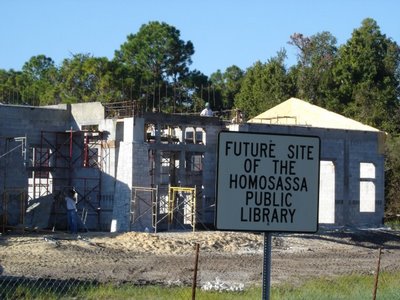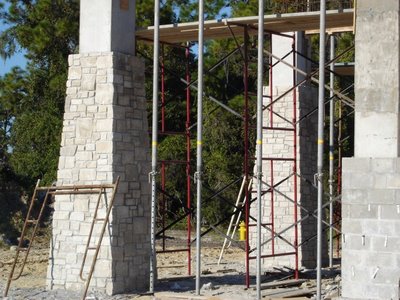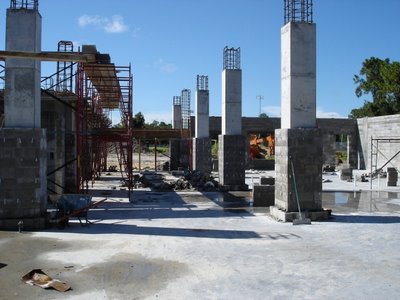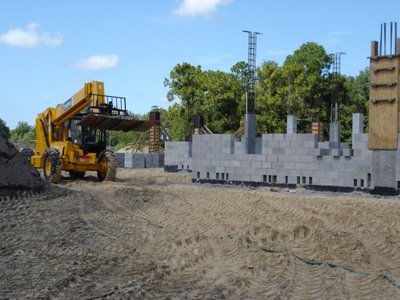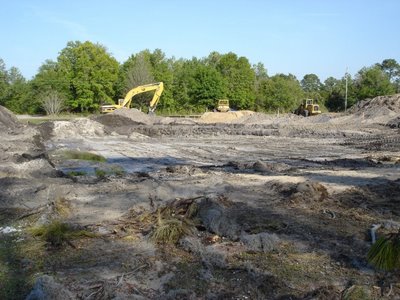 As December comes to a close, the roofing materials are beginning to be installed.
As December comes to a close, the roofing materials are beginning to be installed.Friday, December 29, 2006
Tuesday, December 19, 2006
Stone work continues on the front porch
Monday, December 18, 2006
Looking up... from the inside
Tuesday, December 12, 2006
A front porch takes shape
Steel overhangs and porch area
Thursday, November 30, 2006
North side stone columns
Monday, November 27, 2006
Tuesday, November 14, 2006
Stone wall to match the columns
Framing meets the stonework
Wednesday, November 08, 2006
Exterior Wall Studs
Tuesday, November 07, 2006
Large steel beams arrive
Bushels of stone
Friday, October 06, 2006
North side of the building taking shape
Tuesday, September 05, 2006
South side (main) entrance
Tuesday, August 08, 2006
Thursday, July 27, 2006
Friday, June 23, 2006
Tuesday, May 30, 2006
Thursday, April 06, 2006
Wednesday, April 05, 2006
Greg Construction Company
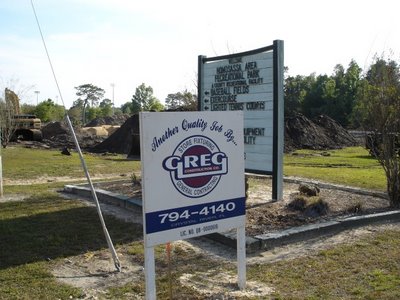 For more information about Greg, see their website at http://www.gregconstruction.com/
For more information about Greg, see their website at http://www.gregconstruction.com/
Friday, January 27, 2006
Groundbreaking Ceremonies
 The Board of County Commissioners (BOCC) and the Citrus County Library System (CCLS) officially conducted the groundbreaking ceremonies for the much anticipated new Homosassa Public Library on Friday, January 27, 2006. Chairman Gary Bartell as well as commissioners Jim Fowler, Dennis Damato, Vicki Phillips, and Joyce Valentino were all in attendance.
The Board of County Commissioners (BOCC) and the Citrus County Library System (CCLS) officially conducted the groundbreaking ceremonies for the much anticipated new Homosassa Public Library on Friday, January 27, 2006. Chairman Gary Bartell as well as commissioners Jim Fowler, Dennis Damato, Vicki Phillips, and Joyce Valentino were all in attendance.The event began shortly after dawn with a formal ground blessing by the Red Eagle Lodge to honor Florida’s heritage. At 9:00 am Library Director, Flossie Benton Rogers opened the official ceremony and introduced BOCC Chairman Gary Bartell, whose remarks included thanking and recognizing organizations and people for their support of libraries.
A photo was then staged that included the Board of County Commissioners, Citrus County officials and staff, members of the Library Advisory Board, Library Friends Groups and representatives of Schenkel Shultz Architecture and Greg Construction.
At the conclusion of the ceremony, hand held fans were distributed to the many people that attended the ceremony, with Library Director, Benton Rogers mentioning that these fans would help us all “keep our cool” during the construction process.
Friends Celebrate
Subscribe to:
Posts (Atom)







