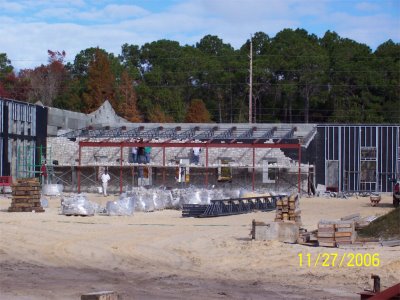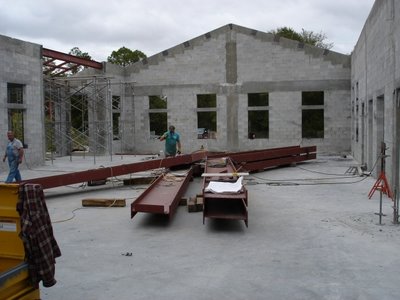 Parts of the Heating, Ventilation and Air Conditioning (HVAC) system requires a crane to install.
Parts of the Heating, Ventilation and Air Conditioning (HVAC) system requires a crane to install.
Thursday, November 30, 2006
North side stone columns
Monday, November 27, 2006
Tuesday, November 14, 2006
Stone wall to match the columns
Framing meets the stonework
Wednesday, November 08, 2006
Exterior Wall Studs
Tuesday, November 07, 2006
Large steel beams arrive
Bushels of stone
Subscribe to:
Posts (Atom)












